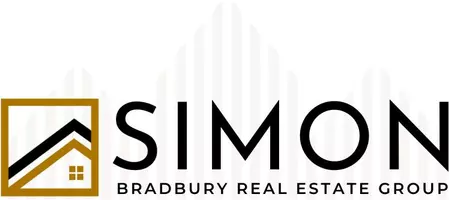UPDATED:
10/11/2024 06:12 AM
Key Details
Property Type Condo
Sub Type Condo/Townhouse
Listing Status Active
Purchase Type For Sale
Square Footage 2,948 sqft
Price per Sqft $1,015
Subdivision Nv
MLS Listing ID 230010367
Bedrooms 4
Full Baths 3
Half Baths 1
Year Built 2004
Annual Tax Amount $9,152
Lot Size 4,356 Sqft
Acres 0.1
Property Description
Location
State NV
County Washoe
Zoning Multi
Rooms
Family Room Great Room, High Ceiling, Ceiling Fan
Other Rooms Game Room
Dining Room Great Room, High Ceiling, Ceiling Fan
Kitchen Built-In Dishwasher, Garbage Disposal, Microwave Built-In, Cook Top - Gas, EnergyStar APPL 1 or More
Interior
Interior Features Blinds - Shades, Security System - Owned, Fire Sprinklers, Keyless Entry
Heating Natural Gas, Radiant Heat-Floor, Central Refrig AC
Cooling Natural Gas, Radiant Heat-Floor, Central Refrig AC
Flooring Carpet, Wood, Stone
Fireplaces Type Yes, Two or More, Gas Stove
Appliance Washer, Dryer, Refrigerator in Kitchen, Refrigerator in Other rm
Laundry Yes, Laundry Room
Exterior
Exterior Feature None - N/A
Parking Features Attached, Opener Control(s), EV Charging Station
Garage Spaces 2.0
Fence None
Community Features Common Area Maint, Snow Removal
Utilities Available Electricity, Natural Gas, City - County Water, City Sewer, Internet Available
View Lake
Roof Type Pitched,Composition - Shingle
Total Parking Spaces 2
Building
Story 4 or More
Entry Level Ground Floor
Foundation Concrete - Crawl Space
Level or Stories 4 or More
Structure Type Site/Stick-Built
Schools
Elementary Schools Incline
Middle Schools Incline Village
High Schools Incline Village
Others
Tax ID 12629252
Ownership Yes
Monthly Total Fees $532
Horse Property No
Special Listing Condition None



