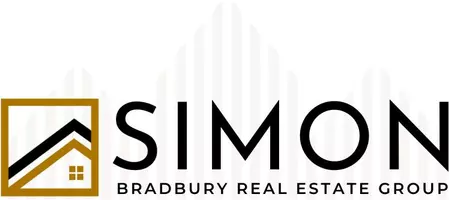For more information regarding the value of a property, please contact us for a free consultation.
Key Details
Sold Price $420,000
Property Type Single Family Home
Sub Type Single Family Residence
Listing Status Sold
Purchase Type For Sale
Square Footage 1,276 sqft
Price per Sqft $329
Subdivision Nv
MLS Listing ID 210018162
Sold Date 01/11/22
Bedrooms 3
Full Baths 2
Year Built 1963
Annual Tax Amount $714
Lot Size 7,840 Sqft
Acres 0.18
Property Description
Great location, great bones and priced to sell. This Northwest 3 bedroom, 2 bath home has the features needed to make a fantastic rental property or affordable project for the first time home buyer. Elbow grease required to rejuvenate this gem to it's full potential. This home has double pane windows, two sliding glass doors to the yard, a wood burning fireplace, central air conditioning, and is fully landscaped with sprinklers and a drip system. The yard has a covered patio, raised garden beds, a dog run, and two storage sheds. Close to schools, shopping, UNR and downtown.
Location
State NV
County Washoe
Area Reno-Old Northwest
Zoning SF8
Rooms
Family Room None
Other Rooms None
Dining Room Kitchen Combo
Kitchen Built-In Dishwasher, Cook Top - Electric, Single Oven Built-in
Interior
Interior Features Drapes - Curtains, Blinds - Shades, Rods - Hardware
Heating Oil, Forced Air, Central Refrig AC, Programmable Thermostat
Cooling Oil, Forced Air, Central Refrig AC, Programmable Thermostat
Flooring Carpet, Sheet Vinyl, Wood
Fireplaces Type Fireplace, One, Yes
Appliance Dryer, Electric Range - Oven, Refrigerator in Kitchen, Washer
Laundry Laundry Room, Yes
Exterior
Exterior Feature Dog Run
Parking Features Attached, Garage Door Opener(s), Opener Control(s)
Garage Spaces 2.0
Fence Full
Community Features No Amenities
Utilities Available Electricity, Oil, City - County Water, City Sewer, Internet Available, Cellular Coverage Avail
View Yes, Mountain
Roof Type Composition - Shingle,Pitched
Total Parking Spaces 2
Building
Story 1 Story
Foundation Concrete - Crawl Space
Level or Stories 1 Story
Structure Type Site/Stick-Built
Schools
Elementary Schools Elmcrest
Middle Schools Clayton
High Schools Mc Queen
Others
Tax ID 00238220
Ownership No
Horse Property No
Special Listing Condition None
Read Less Info
Want to know what your home might be worth? Contact us for a FREE valuation!

Our team is ready to help you sell your home for the highest possible price ASAP
GET MORE INFORMATION




