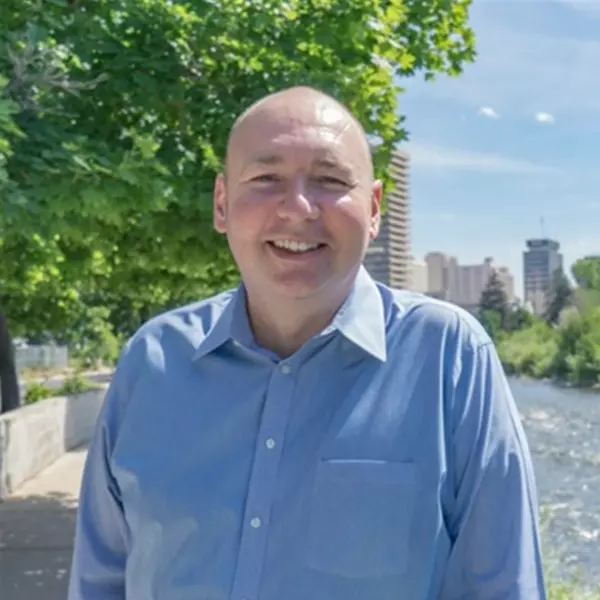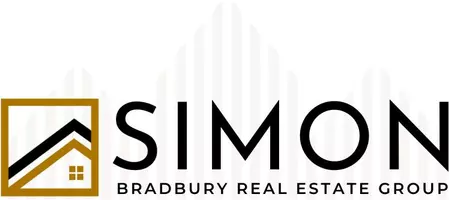For more information regarding the value of a property, please contact us for a free consultation.
Key Details
Sold Price $659,000
Property Type Single Family Home
Sub Type Single Family Residence
Listing Status Sold
Purchase Type For Sale
Square Footage 3,289 sqft
Price per Sqft $200
Subdivision Nv
MLS Listing ID 220013797
Sold Date 03/20/23
Bedrooms 5
Full Baths 3
Year Built 2004
Annual Tax Amount $3,984
Lot Size 7,405 Sqft
Acres 0.17
Property Description
A great value in Wingfield Springs! This meticulously maintained 5 bedroom, 3 bath home welcomes you with a grand spiral staircase, soaring ceilings and tiers of windows overlooking the private backyard with no rear neighbors. This popular and functional floor plan features one bedroom and full bathroom on the main level and 4 additional bedrooms upstairs with a bonus loft area – great for a movie room, playroom or office. The spacious main bedroom with a private deck offers views of the natural hillside. Hardwood floors, custom Hunter-Douglas window coverings, plantation shutters, 3 gas fireplaces and a coffered ceiling in the formal dining room add to the warmth and elegance of this one-owner home. The kitchen has everything you need for entertaining with a butlers pantry, stainless steel appliances, granite countertops, double ovens, a breakfast bar and a breakfast nook. There is plenty of room for cars, toys and storage in the finished three-car garage with an epoxy covered garage floor. New air conditioning unit was installed 9/16/22. Enjoy easy access to the miles of trails in this community through a gate on the property or you can be at Red Hawk Golf Course in less than 5 minutes. You will love this quiet neighborhood with schools, grocery stores, shops, restaurants and recreation nearby. Put this move-in ready home on your must-see list, you won’t be disappointed!
Location
State NV
County Washoe
Area Spanish Springs-South
Zoning Nud
Rooms
Family Room Ceiling Fan, Firplce-Woodstove-Pellet, Great Room
Other Rooms Loft
Dining Room Separate/Formal
Kitchen Built-In Dishwasher, Garbage Disposal, Microwave Built-In, Island, Pantry, Breakfast Bar, Breakfast Nook, Cook Top - Gas, Double Oven Built-in
Interior
Interior Features Drapes - Curtains, Blinds - Shades, Rods - Hardware, Smoke Detector(s), Central Vacuum
Heating Natural Gas, Forced Air, Fireplace, Central Refrig AC, Programmable Thermostat
Cooling Natural Gas, Forced Air, Fireplace, Central Refrig AC, Programmable Thermostat
Flooring Carpet, Ceramic Tile, Wood
Fireplaces Type Gas Stove, Two or More, Yes
Appliance Dryer, Refrigerator in Kitchen, Washer
Laundry Cabinets, Laundry Room, Laundry Sink, Shelves, Yes
Exterior
Exterior Feature None - NA
Parking Features Attached, Garage Door Opener(s), Opener Control(s)
Garage Spaces 3.0
Fence Back
Community Features Common Area Maint
Utilities Available Electricity, Natural Gas, City - County Water, City Sewer, Cable, Telephone, Internet Available, Cellular Coverage Avail
View Mountain
Roof Type Pitched,Tile
Total Parking Spaces 3
Building
Story 2 Story
Foundation Concrete Slab
Level or Stories 2 Story
Structure Type Site/Stick-Built
Schools
Elementary Schools John Bohach
Middle Schools Sky Ranch
High Schools Spanish Springs
Others
Tax ID 52032410
Ownership Yes
Monthly Total Fees $65
Horse Property No
Special Listing Condition None
Read Less Info
Want to know what your home might be worth? Contact us for a FREE valuation!

Our team is ready to help you sell your home for the highest possible price ASAP
GET MORE INFORMATION




