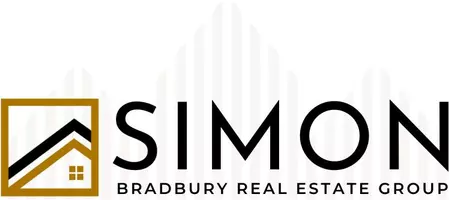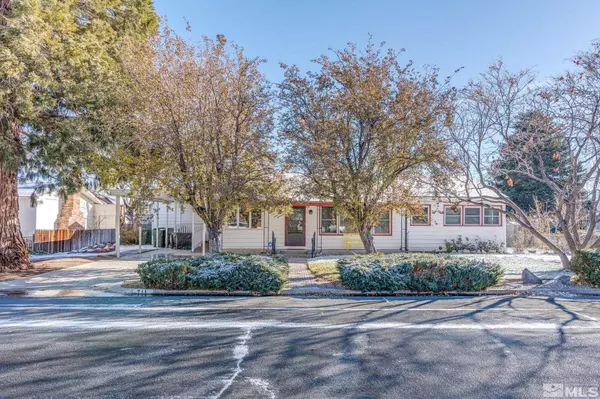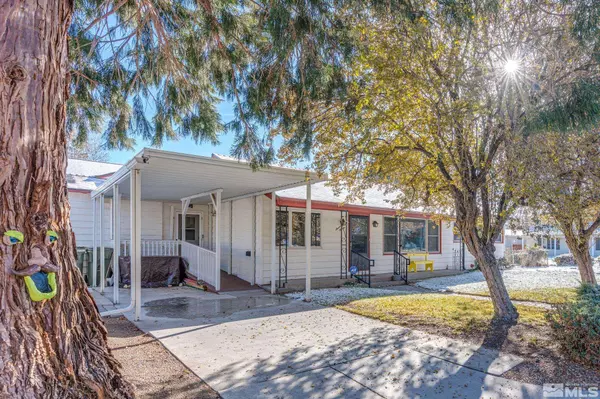For more information regarding the value of a property, please contact us for a free consultation.
Key Details
Sold Price $399,000
Property Type Single Family Home
Sub Type Single Family Residence
Listing Status Sold
Purchase Type For Sale
Square Footage 1,552 sqft
Price per Sqft $257
Subdivision Nv
MLS Listing ID 220016767
Sold Date 06/15/23
Bedrooms 3
Full Baths 1
Half Baths 1
Year Built 1953
Annual Tax Amount $896
Lot Size 5,662 Sqft
Acres 0.13
Property Description
Price Improvement! Great home in a desirable neighborhood on the west side of Carson City BRAND NEW ROOF installed this year along with some new siding. It is easy to see that this home has been cared for. The living room feels very comfortable and has large windows to the front yard. The kitchen has been updated with granite counters. The garage was converted and has a wall of storage. One of the bedrooms is larger and has an attached half bath. The full bathroom has a garden window and a large shower stall. The windows are vinyl double panes, the water heater is newer and there is A/C! The backyard has a deck, a nice garden area and storage shed. The front yard has mature landscaping that accompanies the established neighborhood. There is also a covered carport with access to the house and no HOA! Come see this comfortable home in a great location, not far from Downtown.
Location
State NV
County Carson City
Area Carson W. Central
Zoning SF6
Rooms
Family Room None
Other Rooms None
Dining Room Separate/Formal
Kitchen Breakfast Bar, Built-In Dishwasher, Garbage Disposal, Single Oven Built-in
Interior
Interior Features Blinds - Shades, Drapes - Curtains, Rods - Hardware
Heating Central Refrig AC, Forced Air, Natural Gas
Cooling Central Refrig AC, Forced Air, Natural Gas
Flooring Carpet, Sheet Vinyl
Fireplaces Type None
Appliance Gas Range - Oven, Refrigerator in Kitchen
Laundry Kitchen, Yes
Exterior
Exterior Feature None - NA
Parking Features Carport
Fence Back
Community Features No Amenities
Utilities Available Cable, City - County Water, City Sewer, Electricity, Internet Available, Natural Gas, Telephone, Water Meter Installed
View Mountain, Trees, Yes
Roof Type Composition - Shingle,Pitched
Total Parking Spaces 1
Building
Story 1 Story
Foundation Concrete - Crawl Space, Concrete Slab
Level or Stories 1 Story
Structure Type Site/Stick-Built
Schools
Elementary Schools Bordewich-Bray
Middle Schools Carson
High Schools Carson
Others
Tax ID 00305804
Ownership No
Horse Property No
Special Listing Condition None
Read Less Info
Want to know what your home might be worth? Contact us for a FREE valuation!

Our team is ready to help you sell your home for the highest possible price ASAP
GET MORE INFORMATION




