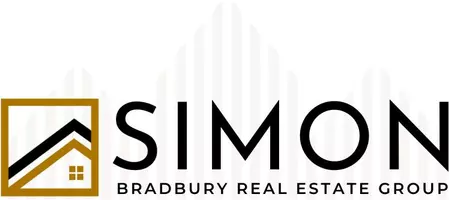For more information regarding the value of a property, please contact us for a free consultation.
Key Details
Sold Price $521,000
Property Type Single Family Home
Sub Type Single Family Residence
Listing Status Sold
Purchase Type For Sale
Square Footage 1,278 sqft
Price per Sqft $407
Subdivision Nv
MLS Listing ID 230008919
Sold Date 09/08/23
Bedrooms 2
Full Baths 2
Year Built 2015
Annual Tax Amount $3,335
Lot Size 5,227 Sqft
Acres 0.12
Property Description
Beautiful two bedroom, two bath, two car garage home in Del Webb 55+ Sierra Canyon at Somersett. This home features incredible panoramic Sierra mountain views and easy-care landscaping. Popular 1278 sq ft. open floorplan, this home features a spacious kitchen with pantry closet, new built in microwave, wall oven, gas cooktop range, dishwasher, granite countertops, and breakfast bar highlighted by a stunning custom kitchen backsplash. Laminate wood floors. The living room, dining area, and primary bedroom have wide open views of the mountains. The large master bedroom includes a ceiling fan, as well as a spacious closet and bath with large shower and dual sinks. The second bedroom/office is quietly located at the front of the home. The sellers are currently using the 2nd bedroom as an office. The pergola-covered back patio has extensive views of the mountains and is a perfect spot for morning coffee or evening relaxation. You may even view some of the area’s wildlife. This home has been meticulously maintained; owners have installed 6 new windows, a new garage door opener motor, new microwave, and a new garbage disposal. HVAC has been regularly serviced. Sierra Canyon is a 55+ community that offers great amenities, including Aspen Lodge with pool, spa, fitness center, meeting rooms, tennis, golf, hiking/walking trails, indoor walking trail, and extensive fun social activities. Sierra Canyon is just 15 minutes to downtown Reno & Reno/Tahoe International Airport, 30 minutes from Truckee, and 40 minutes from Lake Tahoe. Located in the established Somersett Master-planned community, Del Webb/Sierra Canyon 55+ HOA amenities include 9-hole owner's golf course, 18,000+sf Aspen Lodge clubhouse with gym, indoor pool & walking track, outdoor tennis & pickle ball courts and miles of scenic walking trails. The fantastic Somersett Golf & Country Club restaurant is nearby. Other dining options within Somersett include Peavine Tap House Eats & Beats (restaurant & live music venue), Sakana Japanese Restaurant and Gambi's Fine Italian dining. G &G Market is a convenience store are all located in Somersett Towne Square. This is a lovely community and located conveniently to I-80, Truckee, Sacramento and the Bay Area.
Location
State NV
County Washoe
Area Reno-Northwest Foothills
Zoning Pd
Rooms
Family Room Ceiling Fan, High Ceiling, Living Rm Combo
Other Rooms Entry-Foyer
Dining Room Family Rm Combo, High Ceiling
Kitchen Breakfast Bar, Built-In Dishwasher, Cook Top - Gas, Garbage Disposal, Island, Microwave Built-In, Pantry, Single Oven Built-in, Trash Compactor
Interior
Interior Features Blinds - Shades, Security System - Rented, Smoke Detector(s)
Heating Central Refrig AC, Forced Air, Natural Gas
Cooling Central Refrig AC, Forced Air, Natural Gas
Flooring Ceramic Tile, Laminate
Fireplaces Type None
Appliance Gas Range - Oven, Refrigerator in Kitchen
Laundry Laundry Room, Shelves, Yes
Exterior
Exterior Feature None - N/A
Parking Features Attached, Garage Door Opener(s), Opener Control(s)
Garage Spaces 2.0
Fence Back
Community Features Adult Living Certfd 55+, Club Hs/Rec Room, Common Area Maint, Golf, Gym, On-Site Mgt, Pool, Racquetball, Sauna, Snow Removal, Spa/Hot Tub, Tennis
Utilities Available Cable, Cellular Coverage Avail, City - County Water, City Sewer, Electricity, Internet Available, Natural Gas, Telephone, Water Meter Installed
View Mountain, Yes
Roof Type Pitched,Tile
Total Parking Spaces 2
Building
Story 1 Story
Foundation Concrete - Crawl Space
Level or Stories 1 Story
Structure Type Site/Stick-Built
Schools
Elementary Schools Westergard
Middle Schools Billinghurst
High Schools Mc Queen
Others
Tax ID 23823206
Ownership Yes
Monthly Total Fees $243
Horse Property No
Special Listing Condition None
Read Less Info
Want to know what your home might be worth? Contact us for a FREE valuation!

Our team is ready to help you sell your home for the highest possible price ASAP
GET MORE INFORMATION




