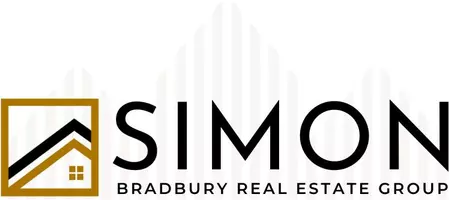For more information regarding the value of a property, please contact us for a free consultation.
Key Details
Sold Price $589,500
Property Type Single Family Home
Sub Type Single Family Residence
Listing Status Sold
Purchase Type For Sale
Square Footage 1,881 sqft
Price per Sqft $313
Subdivision Nv
MLS Listing ID 230008178
Sold Date 09/08/23
Bedrooms 4
Full Baths 2
Year Built 1987
Annual Tax Amount $2,187
Lot Size 7,840 Sqft
Acres 0.18
Property Description
This attractive home, ideally situated across from Billingshurst Middle School in Northwest Reno, offers a spacious layout with four bedrooms and two bathrooms. Notably, the fourth room boasts double doors, providing the flexibility to be utilized as an extra bedroom or as an inviting office/den space. Upon entering, you'll be welcomed by the bright and airy living room adorned with high ceilings, creating an open and inviting atmosphere. Recent renovations have added a touch of modern elegance, featuring fresh paint and luxurious vinyl plank flooring throughout. The living, dining, and office areas now boast brand-new windows that infuse the space with natural light and a sense of renewed freshness. Additionally, the kitchen has been thoughtfully upgraded with an expanded layout, a new refrigerator, soft close cabinets and pull out draws making it a perfect space for culinary delights and entertaining guests. The home's open concept design beautifully combines the great room and dining area, promoting seamless interaction and a warm sense of togetherness. Ample natural lighting flows effortlessly through the living spaces, enhancing the overall ambiance. Further enhancements include the tasteful opening of walls to extend the kitchen. The primary bathroom, and second bathroom have been remodeled, elevating both aesthetics and functionality. The home is well-equipped with modern amenities, including a newer water heater, furnace, and air conditioning to ensure comfort throughout the year. As you venture outside, you'll find a delightful surprise - a sliding glass door leading from the family room and primary bedroom to a charming rear outdoor space. Here, a paver patio awaits, complemented by the shade of mature trees and a convenient storage shed. Convenience is key with this home, as it is located near shopping centers and offers easy access to Sierra Vista Park and numerous other walking, biking, and hiking trails. Commuting is a breeze with quick and direct access to I-80, making daily travel hassle-free. The icing on the cake? This fantastic property comes without the burden of an HOA, providing you with the freedom to make this house truly your own. With its desirable location, thoughtful upgrades, and modern charm, this Northwest Reno home is ready to welcome its lucky new owners. Don't miss the opportunity to make it yours!
Location
State NV
County Washoe
Area Reno-Northwest Suburban
Zoning SF8
Rooms
Family Room Firplce-Woodstove-Pellet, High Ceiling, Separate
Other Rooms Bdrm-Office (on Main Flr)
Dining Room High Ceiling, Living Rm Combo
Kitchen Breakfast Bar, Built-In Dishwasher, Cook Top - Gas, Garbage Disposal, Microwave Built-In, Single Oven Built-in
Interior
Interior Features Blinds - Shades, Drapes - Curtains, Rods - Hardware
Heating Central Refrig AC, Fireplace, Forced Air, Natural Gas, Programmable Thermostat
Cooling Central Refrig AC, Fireplace, Forced Air, Natural Gas, Programmable Thermostat
Flooring Ceramic Tile, Vinyl Tile
Fireplaces Type Fireplace-Woodburning, One, Yes
Appliance Dryer, Refrigerator in Kitchen, Refrigerator in Other rm, Washer
Laundry Hall Closet, Shelves, Yes
Exterior
Exterior Feature None - N/A
Parking Features Attached, Garage Door Opener(s), Opener Control(s)
Garage Spaces 2.0
Fence Full
Community Features No Amenities
Utilities Available Cable, Cellular Coverage Avail, City - County Water, City Sewer, Electricity, Internet Available, Natural Gas, Telephone
View Mountain, Yes
Roof Type Composition - Shingle,Pitched
Total Parking Spaces 2
Building
Story 1 Story
Foundation Concrete - Crawl Space
Level or Stories 1 Story
Structure Type Site/Stick-Built
Schools
Elementary Schools Westergard
Middle Schools Billinghurst
High Schools Mc Queen
Others
Tax ID 20008511
Ownership No
Horse Property No
Special Listing Condition None
Read Less Info
Want to know what your home might be worth? Contact us for a FREE valuation!

Our team is ready to help you sell your home for the highest possible price ASAP
GET MORE INFORMATION




