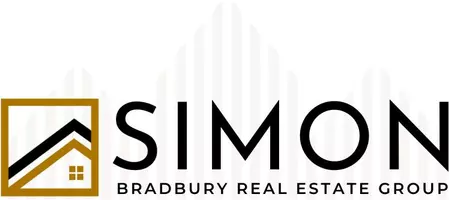For more information regarding the value of a property, please contact us for a free consultation.
Key Details
Sold Price $575,000
Property Type Single Family Home
Sub Type Single Family Residence
Listing Status Sold
Purchase Type For Sale
Square Footage 2,057 sqft
Price per Sqft $279
Subdivision Nv
MLS Listing ID 240011505
Sold Date 12/12/24
Bedrooms 3
Full Baths 3
Year Built 1997
Annual Tax Amount $2,718
Lot Size 10,018 Sqft
Acres 0.23
Property Description
Nestled in a tranquil cul-de-sac, this pristine 3-bedroom, 3-bathroom, 2-story single-family home offers the perfect blend of privacy and convenience. Just minutes away from shopping, schools, restaurants, and entertainment, the location is unbeatable. As you approach the home, a xeriscaped front yard and a spacious 3-car garage welcome you, with a long driveway leading to the entrance. Inside, you're greeted by soaring ceilings and a dramatic staircase that sets the tone for this elegant residence. The formal living and dining rooms are ideal for hosting gatherings, while the nearby kitchen boasts stainless steel appliances, abundant cabinetry, and gleaming tile countertops, along with a cozy breakfast nook. The family room, complete with a fireplace, provides the perfect spot to unwind on chilly evenings. A private den off the family room offers versatility as a home office or guest room, with a full bathroom attached for convenience. Upstairs, double French doors open into the luxurious master suite. High ceilings, plush carpeting, large windows, and an ensuite bath with a walk-in closet make this your personal retreat. Two additional bedrooms and a third full bathroom down the hall provide plenty of space for family or guests. Step outside to your private backyard oasis, featuring mature trees that offer shade and privacy. The low-maintenance, watersense landscaping allows for easy care, while a charming gazebo and built-in barbeque are perfect for entertaining or relaxing on weekends. This beautiful home is ready for you to move in. Don’t miss out—schedule your private showing today!
Location
State NV
County Washoe
Zoning Pd
Rooms
Family Room Separate, Firplce-Woodstove-Pellet, High Ceiling, Ceiling Fan
Other Rooms Yes, Office-Den(not incl bdrm)
Dining Room Living Rm Combo, High Ceiling
Kitchen Built-In Dishwasher, Garbage Disposal, Microwave Built-In, Breakfast Bar, Breakfast Nook
Interior
Interior Features Smoke Detector(s)
Heating Natural Gas, Forced Air, Central Refrig AC
Cooling Natural Gas, Forced Air, Central Refrig AC
Flooring Carpet, Sheet Vinyl, Laminate
Fireplaces Type Yes, One, Gas Log
Appliance Washer, Dryer, Refrigerator in Kitchen
Laundry Yes, Laundry Room, Cabinets
Exterior
Exterior Feature BBQ Built-In, BBQ Stubbed-In, Gazebo
Parking Features Attached
Garage Spaces 3.0
Fence Back
Community Features Common Area Maint
Utilities Available Electricity, Natural Gas, City - County Water, City Sewer, Cable, Telephone, Internet Available
View Yes, Mountain
Roof Type Pitched,Tile
Total Parking Spaces 3
Building
Story 2 Story
Foundation Concrete - Crawl Space
Level or Stories 2 Story
Structure Type Site/Stick-Built
Schools
Elementary Schools Van Gorder
Middle Schools Sky Ranch
High Schools Spanish Springs
Others
Tax ID 52412313
Ownership Yes
Monthly Total Fees $58
Horse Property No
Special Listing Condition None
Read Less Info
Want to know what your home might be worth? Contact us for a FREE valuation!

Our team is ready to help you sell your home for the highest possible price ASAP
GET MORE INFORMATION




