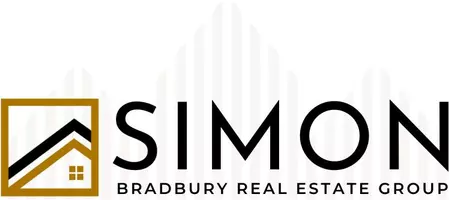For more information regarding the value of a property, please contact us for a free consultation.
Key Details
Sold Price $355,000
Property Type Single Family Home
Sub Type Single Family Residence
Listing Status Sold
Purchase Type For Sale
Square Footage 960 sqft
Price per Sqft $369
Subdivision Nv
MLS Listing ID 240014978
Sold Date 01/03/25
Bedrooms 2
Full Baths 1
Year Built 1988
Annual Tax Amount $1,354
Lot Size 6,534 Sqft
Acres 0.15
Property Description
Welcome to this impeccably remodeled 2-bedroom, 1-bath gem, nestled on a spacious, fully landscaped homesite that invites you to live life to its fullest. Step inside and immediately notice the luxury vinyl plank flooring that flows seamlessly throughout the main living areas, offering both style and durability. Plush carpet in the bedrooms creates a cozy retreat you'll love coming home to. The great room is a showstopper, boasting tall ceilings, a wood-burning fireplace, and French doors that invite you the landscaped backyard with great views. The heart of this home is the updated kitchen, where new cabinets provide ample storage, sleek stainless steel appliances await your culinary creations, and gorgeous countertops add a modern touch. Entertaining or preparing everyday meals is a delight in this thoughtfully designed space. The bathroom is a true oasis, featuring a large double-sink vanity, a brand-new tub/shower with a custom glass door, and a sparkling new toilet—all designed with attention to detail and timeless elegance. Outdoors, the fully landscaped yard provides room to relax, entertain, or let your green thumb flourish. The two-car garage offers plenty of space for parking and storage, making everyday living easy and convenient. More amenities include the Water softener, central air, and a security system. Every corner of this home has been refreshed and upgraded to reflect modern living at its finest. All it's missing is you! Schedule your showing today and discover why this home is the perfect place to start your next chapter.
Location
State NV
County Lyon
Zoning NR1
Rooms
Family Room None
Other Rooms None
Dining Room Great Room
Kitchen Built-In Dishwasher, Garbage Disposal, Microwave Built-In, Pantry, EnergyStar APPL 1 or More
Interior
Interior Features Drapes - Curtains, Blinds - Shades, Rods - Hardware, Smoke Detector(s), Security System - Owned, Water Softener - Owned, Keyless Entry
Heating Natural Gas, Forced Air, Central Refrig AC
Cooling Natural Gas, Forced Air, Central Refrig AC
Flooring Carpet
Fireplaces Type Yes, One, Air Circulating, Fireplace-Woodburning
Appliance Gas Range - Oven, Refrigerator in Kitchen, EnergyStar APPL 1 or More
Laundry Yes, Hall Closet, Cabinets, Shelves
Exterior
Exterior Feature None - N/A
Parking Features Attached, Garage Door Opener(s), Opener Control(s)
Garage Spaces 2.0
Fence Back
Community Features Common Area Maint
Utilities Available Electricity, Natural Gas, City - County Water, City Sewer, Cable, Telephone, Water Meter Installed, Internet Available, Cellular Coverage Avail
View Yes, Mountain, Peek View
Roof Type Pitched,Composition - Shingle
Total Parking Spaces 2
Building
Story 1 Story
Foundation Concrete - Crawl Space
Level or Stories 1 Story
Structure Type Site/Stick-Built
Schools
Elementary Schools Dayton
Middle Schools Dayton
High Schools Dayton
Others
Tax ID 01955204
Ownership Yes
Monthly Total Fees $25
Horse Property No
Special Listing Condition None
Read Less Info
Want to know what your home might be worth? Contact us for a FREE valuation!

Our team is ready to help you sell your home for the highest possible price ASAP



